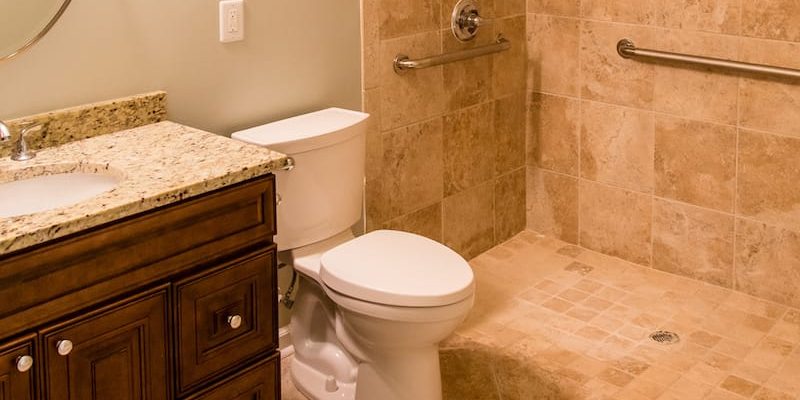Did you know that 26% of all Americans deal with some form of disability each day?
Each day many persons with disabilities have to struggle with housing that is inadequate to meet their needs. Thanks to modern solutions, such as power chairs and the Medicare federal health provision, disabled people are more mobile than ever before.
If you or someone you know uses a wheelchair, what can you do to make a house more suitable for the needs of a wheelchair user? Even small changes can make a profound change in their lives. In many cases, it can give them greater independence.
Check out our five steps to making a bathroom more wheelchair accessible.
- Ensure the Entrance Door is Wide Enough for a Wheelchair
Let’s start with the most obvious point. The door to the bathroom should be wide enough to allow entrance by all types of wheelchairs. This is recognized to be 36 inches or just over 900mm wide.
The design of the door should be this wide even if the wheelchair is significantly narrower in size. The door should allow for the arm of the wheelchair user, and any other wheelchair accessories, to enter the bathroom easily.
- Door Location
Power wheelchairs are not only for outdoor use. They should be usable in all parts of the home. A standard house corridor might be easily traversed in a straight line by a wheelchair user, however turning is likely to be more difficult.
The solution to this is to position the door of the bathroom in an adjacent room, rather than directly into a hallway or corridor. Position the door so it opens into a room, rather than a narrow hallway.
Other simple precautions should be taken. This includes ensuring that the door is in-swinging into the bathroom. The bathroom fixtures should allow the person to enter the bathroom in a straight line.
Care should be taken to ensure that the door itself, or fixtures such as door closers, are not unreasonably heavy and can be open from a seated position.
- Shower Access
There are literally hundreds of customizations to simplify showering for persons with disabilities. This decision can be made with the specific needs of the person in mind. Three of these are:
Customizing an Existing Shower Box
This could include simply lowering the curb on the shower to allow easy access for the wheelchair user.
If the bathroom has sufficient floor space, the wheelchair user will be able to navigate and rotate easily. They can then use the tapered ramp to enter the existing shower unit.
Portable Shower Unit
A whole range of portable shower and shower box solutions are available. These can be purchased according to the dimensions of the bathroom, but can be packed away and taken by the user when they are traveling.
This can give them peace of mind that they will have shower facilities wherever they travel. These portable kits are attached to the existing faucet in the bathroom, and often use a DC power supply.
Permanent Shower Facilities
The construction of permanent shower facilities is the best solution. The needs of the person are specifically considered, and a custom solution designed. The shower will be built according to national requirements of 30 x 30 inches.
The shower box will be fitted with grab bars, accessible shower controls, and seating for the user.
- Toilet Access
The optimum solution for a person with a disability is the automatic shower toilet. This is a toilet that incorporates a toilet, bidet, and warm air-drying functionality in one unit.
This means that a person does not need to perform these functions themselves and is spared of an assistant doing this for them.
Further accessories can be added according to the person’s needs. This includes:
- Plinths to raise the user’s height
- Remote control access
- Grab bars to allow the user to safely transfer from a seat located to the side of the toilet
- Padded seats to decrease discomfort
The toilet should be positioned in the room in such a way that the wheelchair can navigate and access it freely.
- Sink Access
 Sinks can be customized entirely, leaving no major access problems for a disabled person.
Sinks can be customized entirely, leaving no major access problems for a disabled person.
The first key to fixing the sink is to leave the underneath of the sink open, so that the wheelchair can fit underneath it. The rim of the sink should be 34″ inches above the ground at maximum.
The water coming from the faucets should be easily adjustable. This can be accomplished by either flexible faucet design, requiring a maximum of one hand to use. A better solution is a handsfree design that includes a sensor to detect hand movement.
Height-adjustable sinks are typically mounted to a track that is attached to the wall, and often can move laterally as well as vertically.
The mirror above the sink should be flexible and have the ability to tilt down. This allows both seated and standing users to access it.
It should be possible to install grab bars adjacent to the sink. If this is not possible, then the furniture nearby should be stable so that the user can grab on to it, if needed, when maneuvering.
Using Technology to Make Life Easier
Making these changes will give greater independence and dignity to a person with a disability. For many, it could mean that they could wash, and perform other bathroom functions, without assistance.
Making your bathroom wheelchair accessible is just one thing that can make a disabled person’s life easier. Thanks to new technologies with mobility, persons with disabilities can travel and live with more freedom than ever before.
If you would like to learn other ways to make the life of a person with a disability easier, why not contact us to find out more. We serve all of North and South Carolina.

